Description
Unique property! House completely renovated with care in 2021. With a clean and warm design, a gourmet kitchen with granite countertops and the open concept design make it an ideal place for entertaining. Hardwood floors on all floors, the very large basement will meet the needs of your family and even more. The very intimate courtyard is simply magnificent with its terraces and in-ground swimming pool. The professional landscaping and at the front a double garage and an entrance for 6 cars, add to the WOW effect of this property. Proximity to schools, parks and public transportation. Do not wait any longer.
Addendum
La propriété est située sur près de 9 000 pieds carrés de
terrain avec de nombreuses améliorations au fil des années.
Rénovations importantes: maison entièrement rénovée en 2021
---
- Spray Net (peinture maison extérieure)
- Silicones extérieurs (maison complète)
- Changement: porte entrée, rampes et colonnes
- Marches Avant recouvrement Epoxy
- Rallongement du pallier, agrandissement de la salle de
lavage, ajout d'un mur dans l'entrée
- Rénovation complète des deux salles de bain et cuisine
- Ajout d'une fenêtre dans la cuisine
- Plomberie de la maison refait en entier
- Mise à niveau de filage électrique, ajout d'encastrés et
de prises.
- Maison entièrement repeinturée
- Planchers: sablage et huile
- Plancher au sous-sol installation d'un système chauffant
au glycol
- Piscine creusée chauffée (2014)
- Ajout de pavé uni autour de la piscine (2021)
Entretiens faits depuis 2021 --
- Remplissage fréon de l'air climatisé et vérification
qu'il n'y a aucune fuite
- Entretien des joints de maçonnerie endommagés
- Nettoyage des conduits de ventilation
- Toiture: pitch et event, vérification des gouttières en
stainless
- Paysagement professionnel depuis 2019
- Piscine: nouvelle pompe et nouvelle cellule /
chauffe-eau: nouvelle carte électronique (2022)
- Fournaise: plusieurs pièces ont été changées (2022)
- Information: les fenêtres ont des cadres intérieurs et
des cadres extérieurs en aluminium
Ajouts(2020) --
- Système d'alarme
- Stores (toutes les fenêtres du RDC)
- Convectairs au sous-sol
Inclusions :
Exclusions : Spa and gazebo, Ethanol fireplace (dining room), 3 Light fixtures (living room, bathroom and living room in the basement), Sonos system, Storage shelves, and Appliances
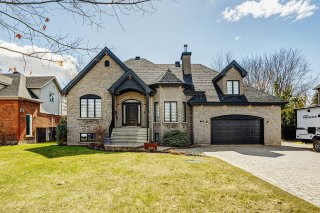 Frontage
Frontage 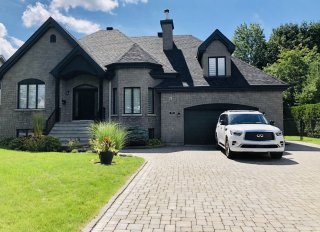 Frontage
Frontage 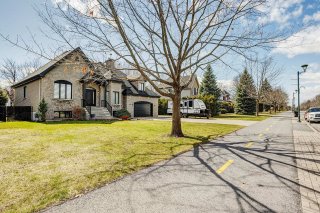 Hallway
Hallway 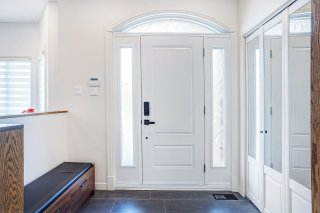 Hallway
Hallway 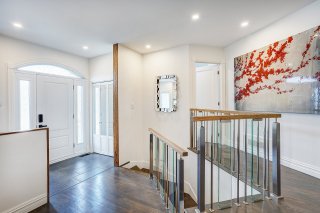 Staircase
Staircase 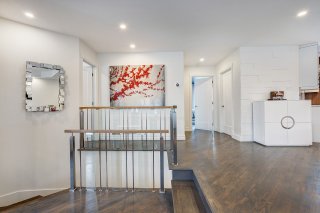 Overall View
Overall View 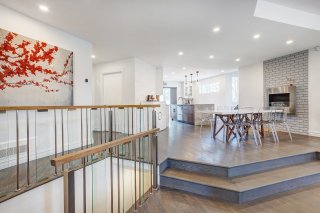 Hallway
Hallway 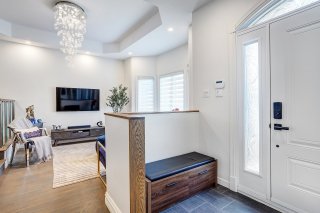 Living room
Living room 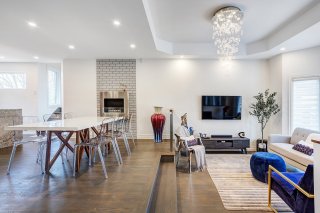 Living room
Living room 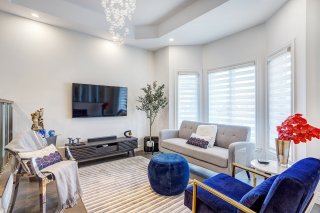 Living room
Living room 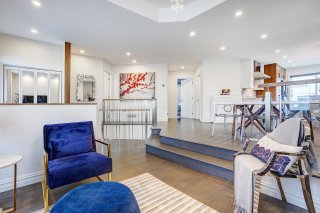 Dining room
Dining room 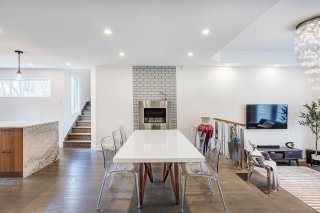 Dining room
Dining room 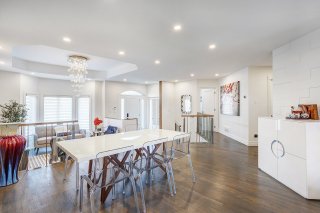 Dining room
Dining room 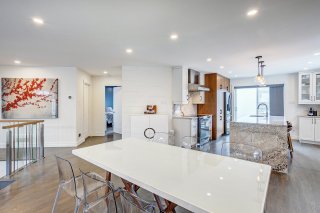 Kitchen
Kitchen 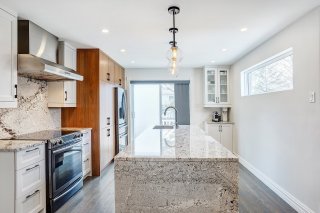 Kitchen
Kitchen 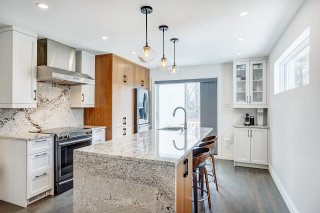 Kitchen
Kitchen 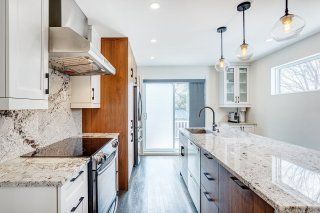 Kitchen
Kitchen 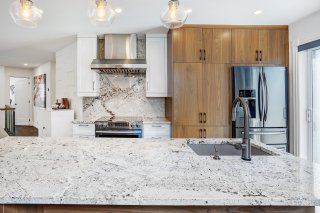 Kitchen
Kitchen 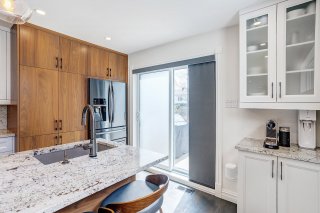 Hallway
Hallway 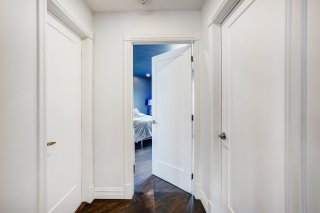 Primary bedroom
Primary bedroom 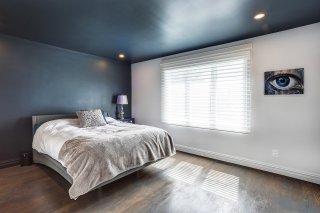 Primary bedroom
Primary bedroom 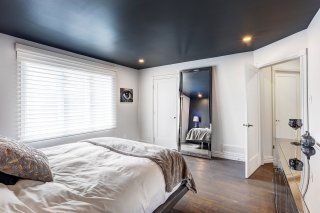 Primary bedroom
Primary bedroom 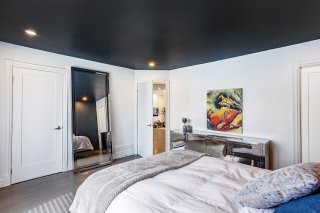 Primary bedroom
Primary bedroom 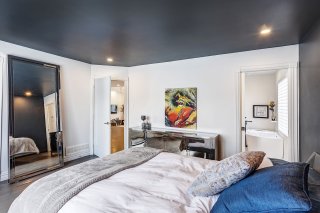 Walk-in closet
Walk-in closet 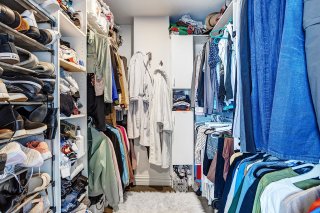 Bathroom
Bathroom 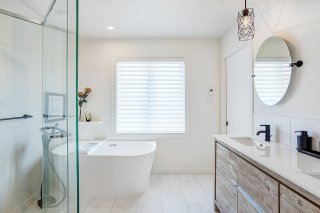 Bathroom
Bathroom 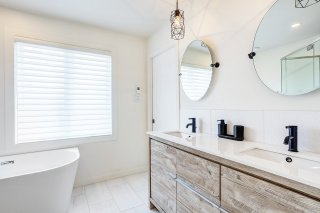 Bathroom
Bathroom 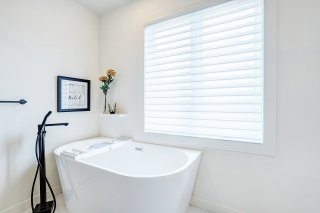 Bathroom
Bathroom 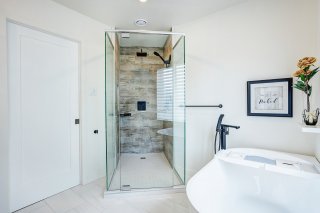 Bathroom
Bathroom 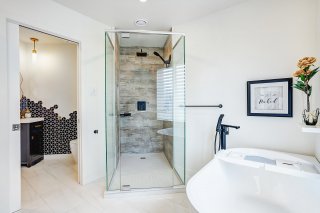 Bathroom
Bathroom 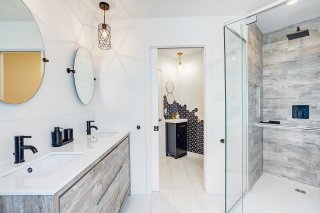 Bathroom
Bathroom 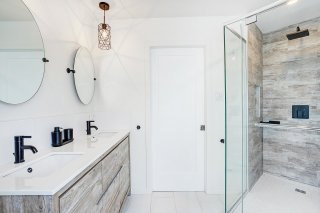 Bathroom
Bathroom 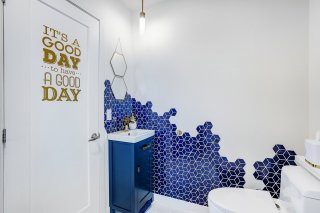 Bathroom
Bathroom 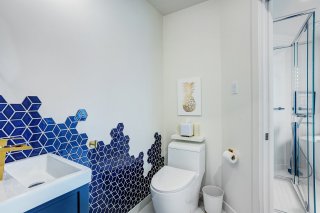 Overall View
Overall View 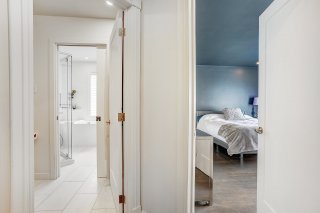 Laundry room
Laundry room 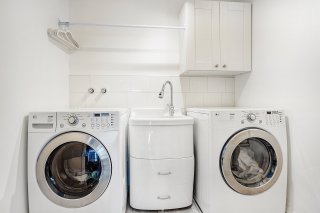 Bedroom
Bedroom 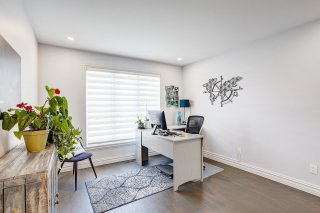 Bedroom
Bedroom 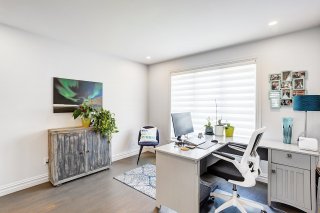 Staircase
Staircase 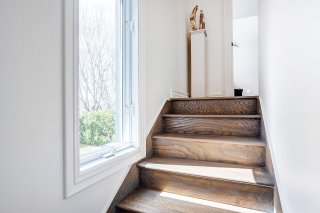 Bedroom
Bedroom 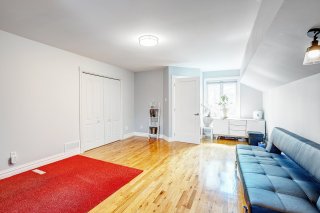 Bedroom
Bedroom 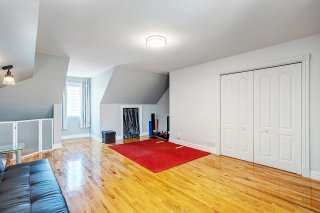 Staircase
Staircase 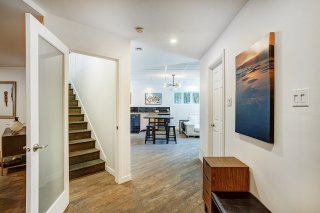 Basement
Basement 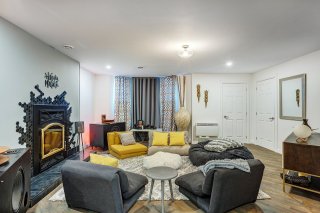 Basement
Basement 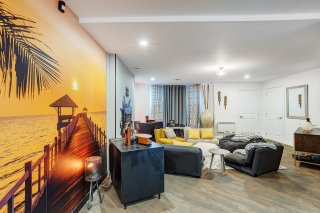 Basement
Basement 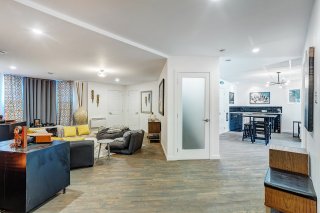 Basement
Basement 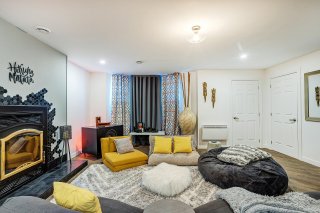 Basement
Basement 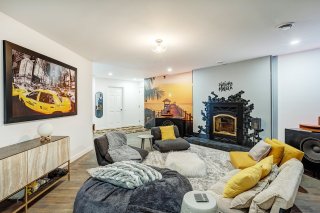 Bathroom
Bathroom 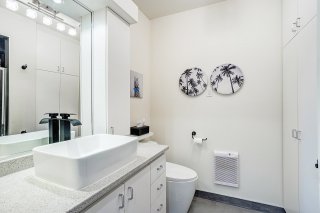 Basement
Basement 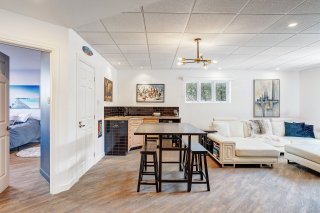 Basement
Basement 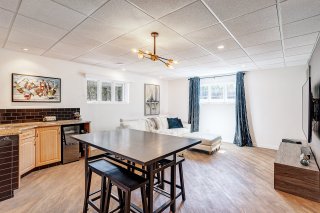 Basement
Basement 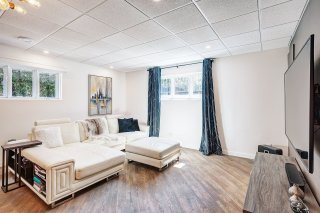 Basement
Basement 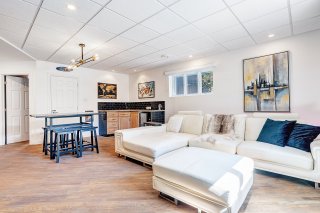 Basement
Basement 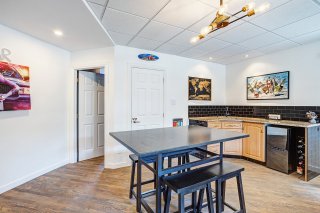 Bedroom
Bedroom 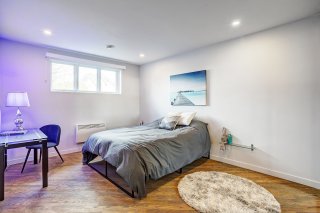 Bedroom
Bedroom 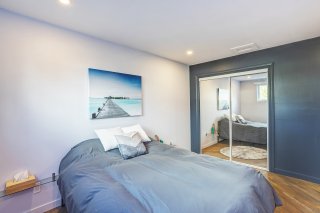 Garage
Garage 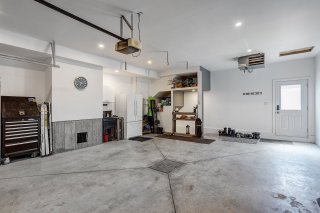 Garage
Garage 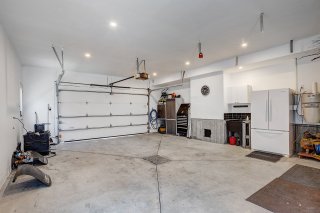 Garage
Garage 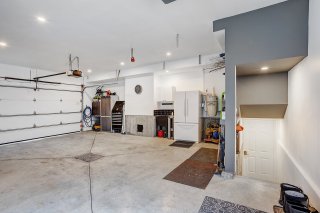 Frontage
Frontage 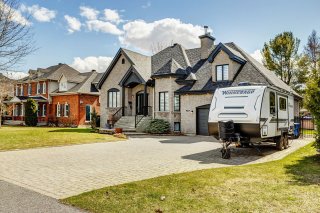 Backyard
Backyard 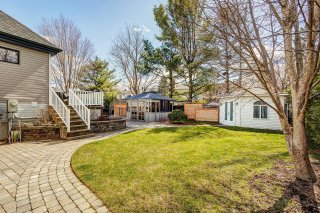 Backyard
Backyard 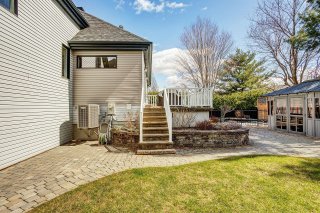 Backyard
Backyard 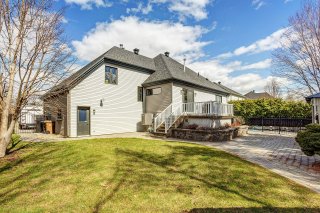 Pool
Pool 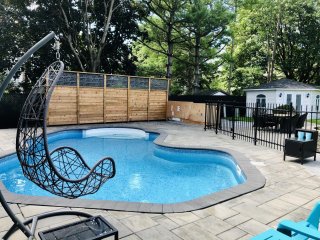 Pool
Pool 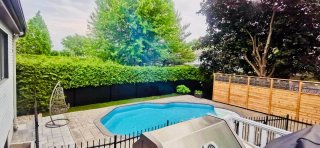 Backyard
Backyard 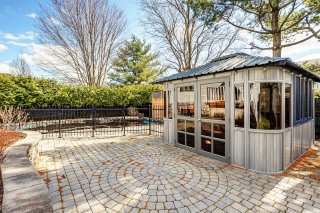 Backyard
Backyard 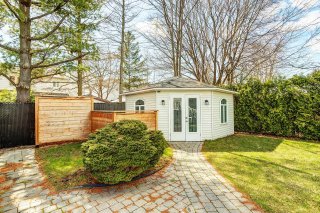 Backyard
Backyard 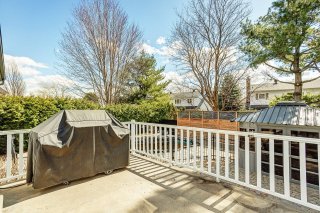 Backyard
Backyard 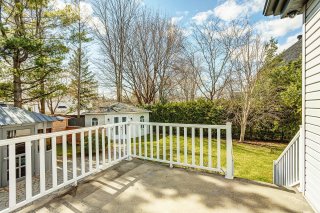
| BUILDING | |
|---|---|
| Type | Bungalow |
| Style | Detached |
| Dimensions | 17.37x11.75 M |
| Lot Size | 807.2 MC |
| EXPENSES | |
|---|---|
| Municipal Taxes (2024) | $ 4920 / year |
| School taxes (2023) | $ 608 / year |
| ROOM DETAILS | |||
|---|---|---|---|
| Room | Dimensions | Level | Flooring |
| Hallway | 3.3 x 7.11 P | Ground Floor | Ceramic tiles |
| Family room | 14.7 x 14.11 P | Ground Floor | Wood |
| Dining room | 15.2 x 10.5 P | Ground Floor | Wood |
| Kitchen | 10.1 x 10.0 P | Ground Floor | Wood |
| Primary bedroom | 14.0 x 14.2 P | Ground Floor | Wood |
| Bedroom | 26.6 x 14.1 P | Ground Floor | Wood |
| Bedroom | 11.0 x 11.10 P | Ground Floor | Wood |
| Bathroom | 9.9 x 12.9 P | Ground Floor | Ceramic tiles |
| Laundry room | 7.0 x 5.5 P | Ground Floor | Ceramic tiles |
| Family room | 27.1 x 17.7 P | Basement | Wood |
| Playroom | 19.9 x 15.7 P | Basement | Wood |
| Bedroom | 10.10 x 13.7 P | Basement | Wood |
| Bathroom | 6.5 x 8.11 P | Basement | Ceramic tiles |
| Cellar / Cold room | 7.1 x 7.8 P | Basement | Concrete |
| Storage | 3.3 x 10.5 P | Basement | Concrete |
| CHARACTERISTICS | |
|---|---|
| Driveway | Plain paving stone |
| Heating system | Air circulation |
| Water supply | Municipality |
| Heating energy | Electricity |
| Garage | Heated, Double width or more, Fitted |
| Pool | Heated, Inground |
| Proximity | Highway, Cegep, Hospital, Park - green area, Elementary school, High school, Public transport, Bicycle path, Daycare centre |
| Bathroom / Washroom | Seperate shower |
| Basement | 6 feet and over, Finished basement |
| Parking | Outdoor, Garage |
| Sewage system | Municipal sewer |
| Zoning | Residential |
| Equipment available | Ventilation system, Central air conditioning |
